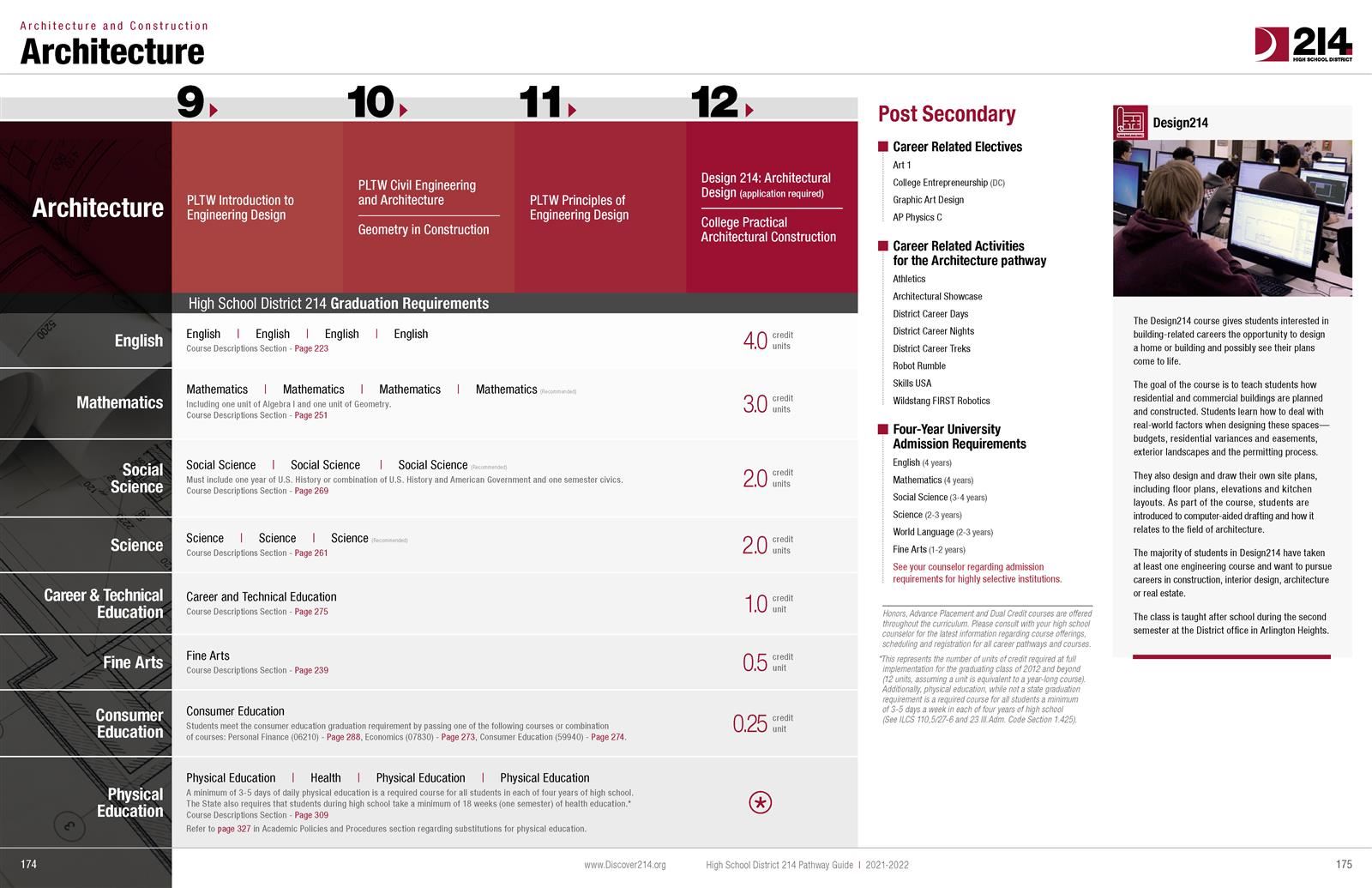Architecture
-
This pathway is set up to help students become architects, civil engineering technicians, interior designers and landscape architects. Through Project Lead the Way (PLTW) pathway coursework, work-based learning experiences and Harper College certificate offerings in AutoCAD Designer and Revit Architectural Designer, students will be prepared to join the workforce after graduation or to continue with postsecondary training in their chosen fields.
Design214
The Design214 course gives students interested in building-related careers the opportunity to design a home or building and possibly see their plans come to life.
The goal of the course is to teach students how residential and commercial buildings are planned and constructed. Students learn how to deal with real-world factors when designing these spaces— budgets, residential variances and easements, exterior landscapes and the permitting process.
They also design and draw their own site plans, including floor plans, elevations and kitchen layouts. As part of the course, students are introduced to computer-aided drafting and how it relates to the field of architecture.
The majority of students in Design214 have taken at least one engineering course and want to pursue careers in construction, interior design, architecture or real estate. The class is taught after school during the second semester at the District office in Arlington Heights.
Work Based Learning Experiences in Design214
Student interns have completed a variety of tasks in the Architecture field, including, but not limited to:
- Visiting a construction site that involved the renovation of a high school building
- Researching the many branches involved in a project such as cost estimating, interior design, and construction design
- Learning and utilizing current design software to visualize projects


